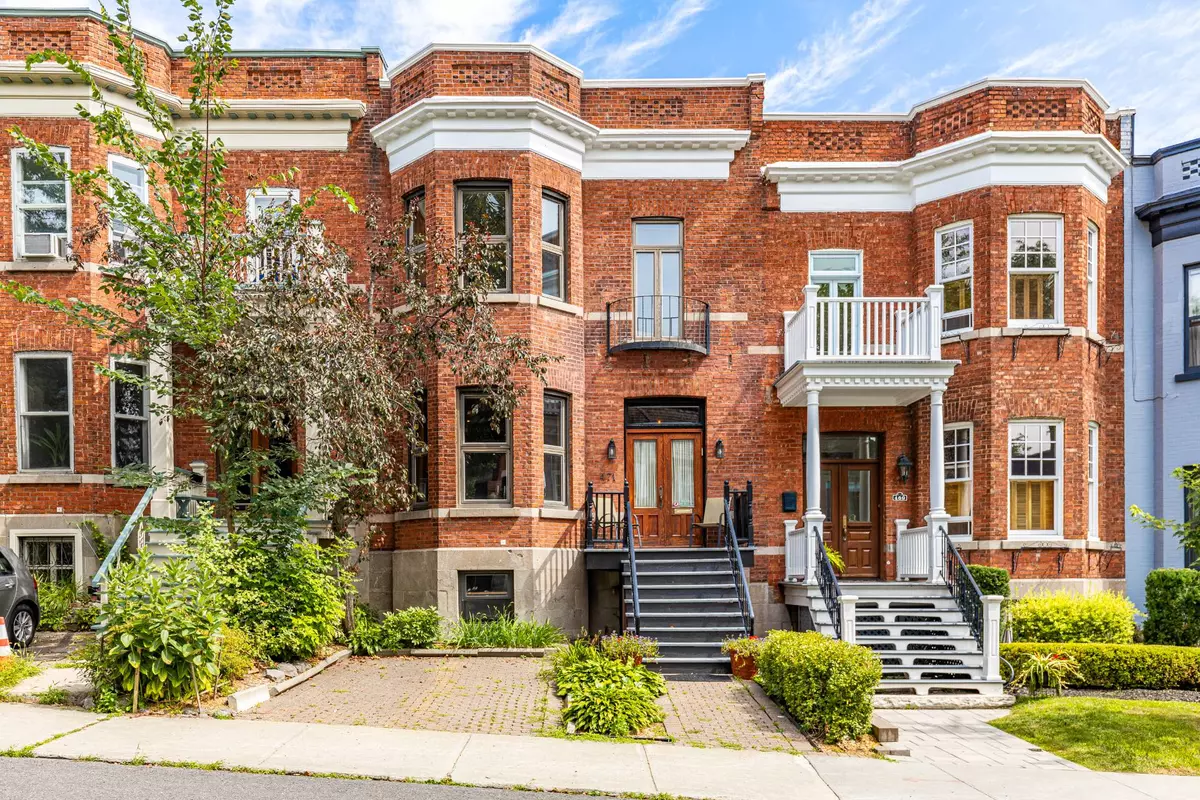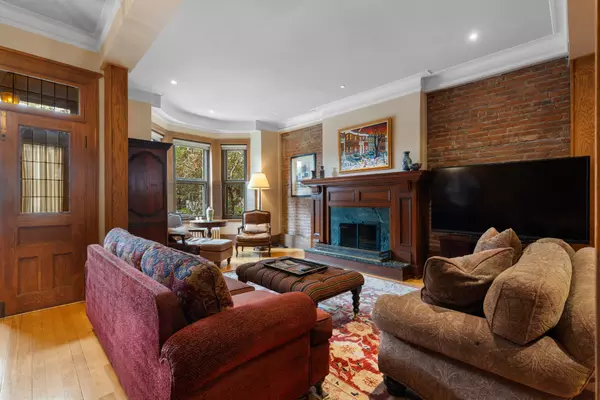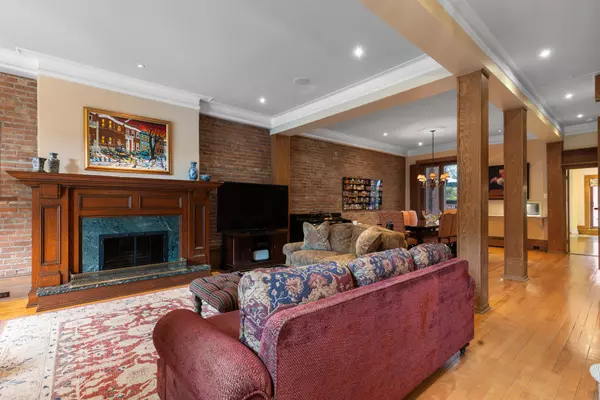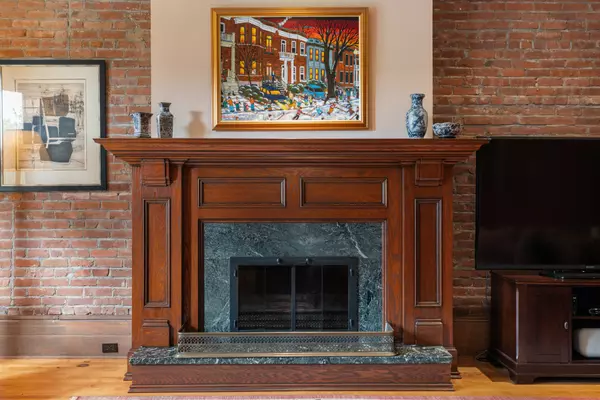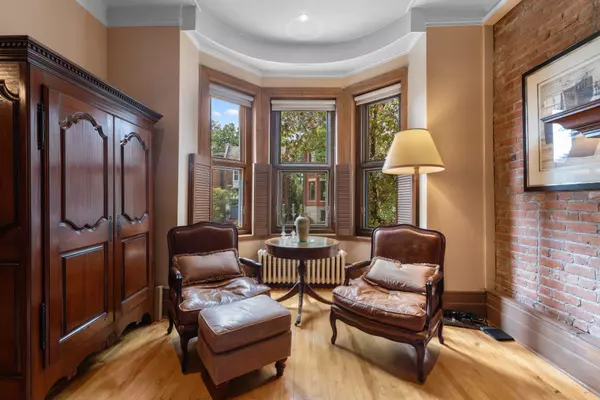$2,195,000
$2,195,000
For more information regarding the value of a property, please contact us for a free consultation.
471 Av. Lansdowne Westmount, QC H3Y2V4
4 Beds
3 Baths
3,150 SqFt
Key Details
Sold Price $2,195,000
Property Type Single Family Home
Listing Status Sold
Purchase Type For Sale
Square Footage 3,150 sqft
Price per Sqft $696
MLS Listing ID 17201281
Sold Date 11/01/24
Style Attached
Bedrooms 4
Year Built 1910
Lot Size 2,852 Sqft
Property Description
This charming and spacious 4 bedroom, 3+1 bathroom home, complete with an ensuite, is the definition of comfortable living. With almost 3,150 sq. ft. of living space plus basement, an open-concept layout, it offers more than you can imagine. Additional features include an integrated garage and 2 outdoor parking spots for convenience. Located close to all essential services, including cafés, grocery stores, and boutique shops, this home offers both comfort and lifestyle. Truly a gem in a prime location
This charming and spacious 4 bedroom, 3+1 bathroom home, complete with an ensuite, is the definition of comfortable living. With almost 3,150 sq. ft. of living space plus basement, an open-concept layout, it offers more than you can imagine. Additional features include an integrated garage and 2 outdoor parking spots for convenience. Located close to all essential services, including cafés, grocery stores, and boutique shops, this home offers both comfort and lifestyle. Truly a gem in a prime location
The main floor features a grand living room with high ceilings, exposed brick, and a fireplace. The formal dining room continues the home's architectural elegance. A spacious kitchen with a dinette area opens to a sunny deck, perfect for outdoor dining. Additionally, the floor includes a conveniently located laundry room and powder room, blending historic charm with modern comforts.
The second floor features high ceilings and includes four spacious bedrooms, a versatile family room, and two full bathrooms. The primary bedroom offers a private sanctuary with an en-suite bathroom, while the family room provides a cozy space for relaxation. This level is designed to balance comfort, luxury, and functionality, ideal for family living.
The finished basement is a versatile and welcoming space, featuring a large playroom, a full bathroom, and a cedar-lined closet for storage. It provides ample storage options, combining functionality and comfort, making it a valuable addition to the home.
Location
Province QC
Location Details Ch. de la Côte-Saint-Antoine
Exterior
Exterior Feature Seller's personal belongings, furniture, applicable wall-mounted audio-visuals and artwork and decorative mirrors and curtains and light fixtures
Lot Depth 132.1
Read Less
Want to know what your home might be worth? Contact us for a FREE valuation!

Our team is ready to help you sell your home for the highest possible price ASAP


